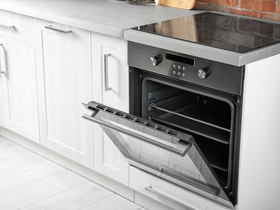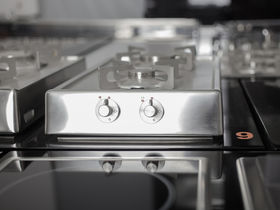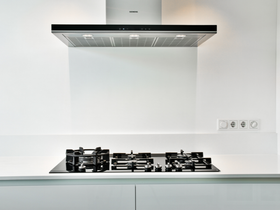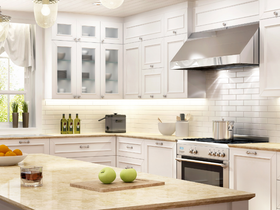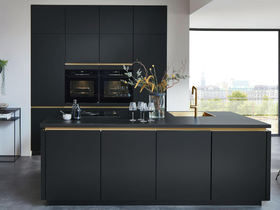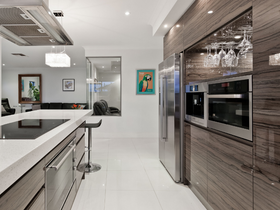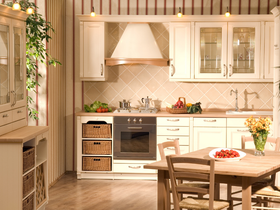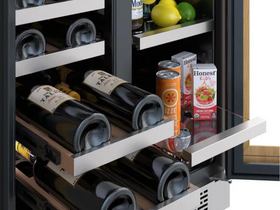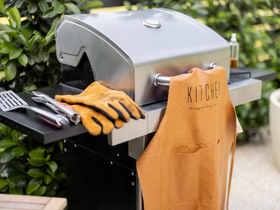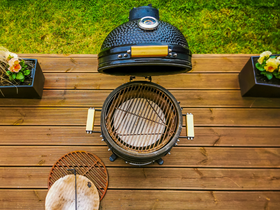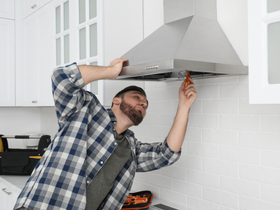
How to Measure Your Kitchen for a New Range or Wall Oven (Step-by-Step)
Make sure your new kitchen range or wall oven fits perfectly. Follow our expert step-by-step guide to measuring your space before you buy.
Why Measuring Matters
Picture this: your dream range finally arrives, the delivery team wheels it into your kitchen, and... it doesn't fit. The cabinet opening is an inch too narrow, or it sticks out too far, or worse, it fits physically but blocks a crucial outlet. Suddenly, your exciting upgrade turns into a frustrating (and expensive) return situation.
We've seen this scenario play out more times than we'd like to count, and here's the thing: it's almost always preventable. Taking 15 minutes to measure properly before you buy can save you weeks of delays, return fees, and the headache of starting your appliance search all over again.
This guide is for anyone who's about to buy a new range or wall oven – whether you're doing a full kitchen remodel, replacing a broken appliance, or upgrading to something better. We'll walk through exactly what to measure, how to measure it, and what details matter most so your new appliance fits perfectly the first time.
Trust us, measuring now is so much easier than dealing with a delivery disaster later.
Tools You'll Need
Before you start, gather these essentials. Having the right tools makes this process much faster and more accurate:
Measuring tape: Get one that shows both inches and metric measurements. A 25-foot tape should be plenty for most kitchens.
Notepad or phone: You'll be taking down several measurements, so have somewhere to record them. Your phone's notes app works great.
Level (optional but helpful): If your floors or counters aren't perfectly level, this helps you understand what adjustments might be needed.
Existing appliance specs: If you're replacing an existing range or wall oven, check the manual or the manufacturer's website for exact dimensions. This gives you a baseline from which to work.
Camera: Take photos of your space from multiple angles. These are incredibly helpful when talking to sales experts or checking fit later.
Flashlight or phone light: You might need to peek behind or under existing appliances to see connection points.
That's it – nothing fancy required. Let's get measuring.
Step-by-Step: How to Measure for a Range
A. Width Measurements
This is the most critical dimension, but there's more to it than just the overall opening.
Cabinet opening width: Measure the space between cabinets at countertop level. This should be your starting point and the measurement that determines which range sizes will fit.
Common range widths: 24", 30", 36", 48", and 60". Most residential ranges are 30" or 36", but double-check which size your space is designed for.
Trim and lip details: Note if your countertops have a lip or overhang that extends into the opening. Some granite and quartz edges can reduce your actual available width by an inch or more.
Freestanding vs. slide-in considerations: Freestanding ranges can have a bit more wiggle room on the sides, while slide-in ranges need to fit precisely between cabinets.
B. Depth Measurements
Depth is where a lot of people get surprised, especially when upgrading from older appliances.
Front to back: Measure from the back wall (not the backsplash) to the front edge of your cabinets or countertop. This tells you how deep your range can be.
Door clearance: Don't forget that oven doors swing open. Measure from where the front of the range will sit to any obstacles like islands, other appliances, or high-traffic areas. You need at least 24" of clear space for the door to open comfortably.
Handle projection: Some ranges have handles that stick out further than others. Factor this in if you have a tight kitchen layout.
Counter depth vs. standard: Counter-depth ranges sit more flush with cabinets for a built-in look, while standard depth ranges may stick out a bit more.
C. Height Measurements
Height might seem straightforward, but there are a few gotchas to watch for.
Floor to countertop: This is your basic height clearance. Standard countertops are usually 36" high, but older homes or custom installations can vary.
Leveling legs: Most ranges have adjustable legs that can add 1-2" to the overall height. Factor this in, especially for slide-in ranges that need to sit at exactly the right height.
Cooktop height: If you're switching range types (say, from electric coil to gas), the actual cooking surface height might change slightly relative to your countertops.
D. Backguard and Wall Clearance
This is where the details really matter.
Electrical outlets: Note the location and height of any outlets behind where the range will sit. Some ranges have backguards that could cover outlets, while others might need the outlet relocated.
Gas connections: If you're installing a gas range, check where the gas line comes out of the wall and make sure it won't interfere with the range's back panel.
Backsplash considerations: Measure how far your backsplash extends up the wall. Some ranges with tall backsplashes might not sit flush against the wall if there's a thick tile backsplash.
Window clearance: If you have a window above where the range will go, make sure there's adequate clearance (usually 30" minimum from the cooktop surface).
Step-by-Step: How to Measure for a Wall Oven
Wall ovens require more precise measurements since they're going into a specific cabinet cutout.
Width, Height, and Depth of Cabinet Cutout
Interior dimensions: Measure the actual opening inside the cabinet where the oven will slide in. Don't measure the cabinet face – you need the interior space.
Standard sizes: Most wall ovens are 24", 27", or 30" wide. Single ovens are typically 24-25" tall, while double ovens can be 48-50" tall.
Depth requirements: Wall ovens need specific depth clearances for proper ventilation. Check your oven's specs for minimum and maximum depth requirements.
Wall Thickness and Cabinet Framing
Wall depth: Some wall ovens are designed to sit flush with the cabinet face, while others may protrude slightly. Measure your wall thickness to ensure proper fit.
Framing obstacles: Check for any internal cabinet framing, plumbing, or electrical that might interfere with installation.
Power and Ventilation Clearances
Electrical location: Wall ovens need 240-volt power. Note where your electrical connection is and make sure it won't be blocked by the oven.
Ventilation gaps: Most wall ovens need specific clearances above, below, and to the sides for proper airflow. These requirements vary by model, so check the specs.
Cabinet modifications: Sometimes, cabinet shelves or internal components need to be removed or modified to accommodate the oven and its ventilation requirements.
Things People Often Miss
Even careful measurers sometimes overlook these details that can cause problems later:
Toe Kick Clearance and Appliance Feet
Most ranges sit on adjustable legs, and some need clearance underneath for airflow. If your toe kick is particularly deep or if you have thick flooring, this could affect fit.
Gas or Electrical Hookups That Block Fit
That gas line coming out of the wall might be exactly where your new range's back panel needs to sit. Same with electrical outlets that end up in awkward positions relative to the new appliance.
Countertop Lip Overhangs
Thick granite or quartz countertops with substantial overhangs can reduce your effective opening width. Measure at the actual level where the range will sit, not just at the cabinet level.
Range Hood or Microwave Placement Above
If you're upgrading to a taller range or one with a higher profile, double-check clearances to whatever's mounted above it. You might need to adjust or replace your range hood or over-range microwave.
Adjacent Appliance Clearances
Make sure your new range won't interfere with nearby appliances. Dishwashers, in particular, need clearance to open, and some ranges are wider or deeper than what was there before.
Floor Level Variations
Not all floors are perfectly level. If yours slopes or has variations, it might affect how your range sits and whether gaps appear between the range and countertops.
When to Call a Pro
Some measuring situations are more complex and might benefit from professional expertise:
You're Switching Appliance Types
Freestanding to slide-in: This often requires cabinet modifications and precise fitting that's best evaluated by a professional.
Range to wall oven: Converting from a range to a separate cooktop and wall oven involves significant cabinet work and should be planned with a contractor.
Size changes: Going from a 30" to 36" range (or vice versa) usually means cabinet modifications that need professional planning.
Electrical or Gas Lines Need to Move
If your measurements reveal that connections are in the wrong place, don't try to DIY the solution. Moving gas lines or electrical connections requires licensed professionals and often permits.
Custom Cabinetry or Tight Spaces
High-end kitchens with custom cabinetry sometimes have unique dimensions or installation requirements that benefit from professional measurement and planning.
You're Not Confident in Your Measurements
If anything about the measuring process feels unclear or if you're getting measurements that don't seem to match standard appliance sizes, it's worth having a professional double-check your work.
VII. Downloadable Measurement Checklist
Kitchen Range & Wall Oven Measurement Checklist
For Ranges:
- Cabinet opening width at countertop level: _______ inches
- Depth from back wall to cabinet front: _______ inches
- Height from floor to countertop: _______ inches
- Door swing clearance (front to obstacle): _______ inches
- Electrical outlet location: _______
- Gas line location (if applicable): _______
- Backsplash height: _______ inches
- Countertop overhang/lip thickness: _______ inches
- Range hood clearance above: _______ inches
For Wall Ovens:
- Cabinet cutout width: _______ inches
- Cabinet cutout height: _______ inches
- Cabinet cutout depth: _______ inches
- Wall thickness: _______ inches
- Electrical connection location: _______
- Required ventilation clearances: Top_____ Bottom_____ Sides_____
- Adjacent cabinet/appliance clearances: _______
Additional Notes:
- Photos taken of space from multiple angles
- Existing appliance model/dimensions recorded
- Any obstacles or special considerations noted
Print this checklist and take it with you when measuring. Having all dimensions in one place makes shopping and ordering much easier.
VIII. Double-Check Before You Buy
Once you've got all your measurements, here's how to make sure everything will work:
Compare with appliance specs: Don't just check that the appliance is "30 inches wide." Look at the actual specifications, including any handles, side clearances, or installation requirements.
Account for installation needs: Remember that some ranges need specific clearances for safety and proper operation. These requirements are usually in the installation manual.
Consider delivery logistics: Make sure your new appliance can actually get to where it needs to go. Measure doorways, hallways, and any tight turns the delivery team will need to navigate.
Plan for the unexpected: If your measurements are right at the edge of what will fit, consider whether you have any flexibility. Sometimes field conditions are slightly different than what you measured.
Still feeling uncertain about your measurements or whether that perfect range will actually fit? Send us your dimensions and photos – our experts can review them and help confirm you're on the right track. It's much easier to double-check now than to deal with a delivery day surprise.
Ready to find the perfect range for your measured space? Talk to our experts or shop ranges by size to get started with confidence.


